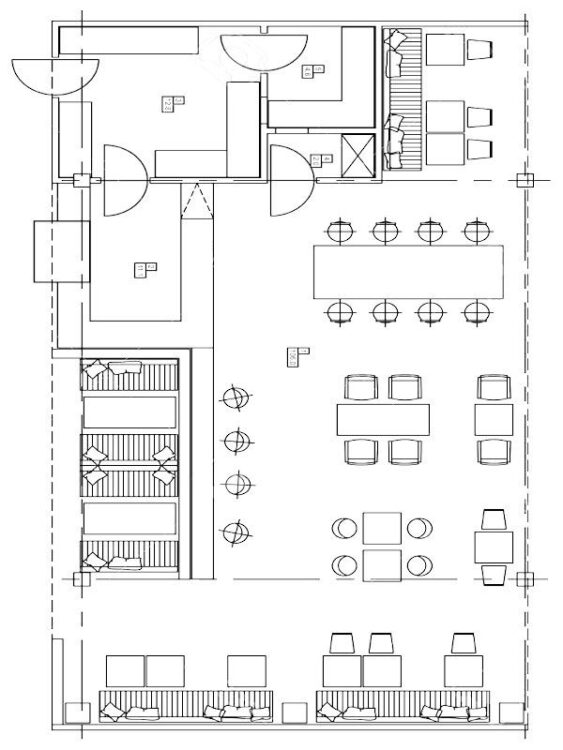“Our expert layout planners understand the key requirements in designing effective services areas.”
THE FIVE FACTORS FOR EFFECTIVE LAYOUT PLANNING
RESEARCH
The evolution of the hospitality sector and diverse range of businesses means there are always examples o learn from. Conducting research, visiting establishments and getting ideas is an important starting point.
FLOW
Considering access from the point of view of customers and staff helps to create an effective flow in terms of furniture positioning. From entrance to function areas and facilities - everything should be carefully considered.
SPACING
Once you have created a flow, your layout should be taking shape. The next step is to ensure each area has adequate space to function. Again, it is important to consider all aspects to avoid encroachment of individual departments.
VARIATION
Variation in furniture type is extremely important and is closely linked to flow. Consider purpose and form in terms of both the furniture and service areas. High-traffic, short stay areas may benefit from uncluttered features, whereas longer stay areas require more permanent comfort.
TESTING
Being able to visualise a layout is one thing but without thorough testing it's impossible to know where potential problems might lie. To mitigate, try creating different scenarios for both end users and in-house operations. This should help identify where problems may occur and highlight the need to re-address any of the previous steps.



